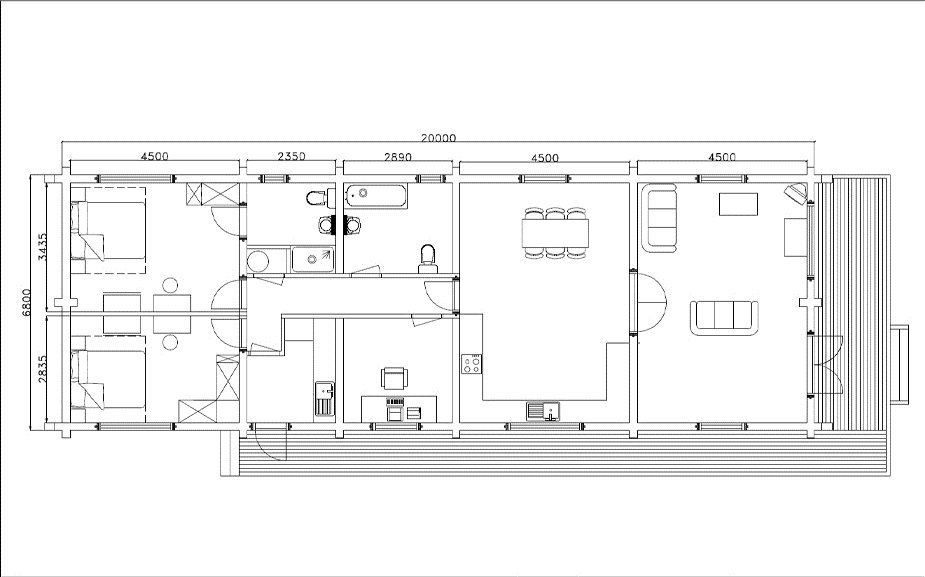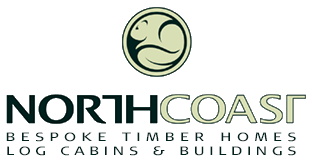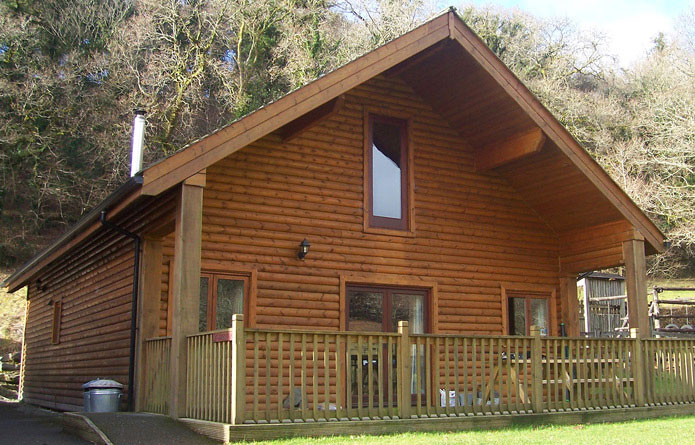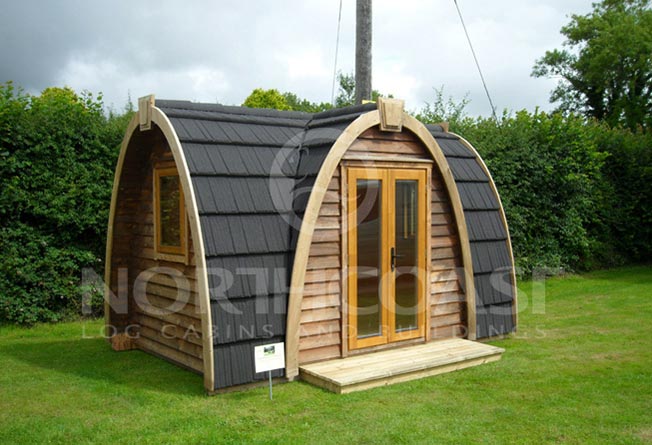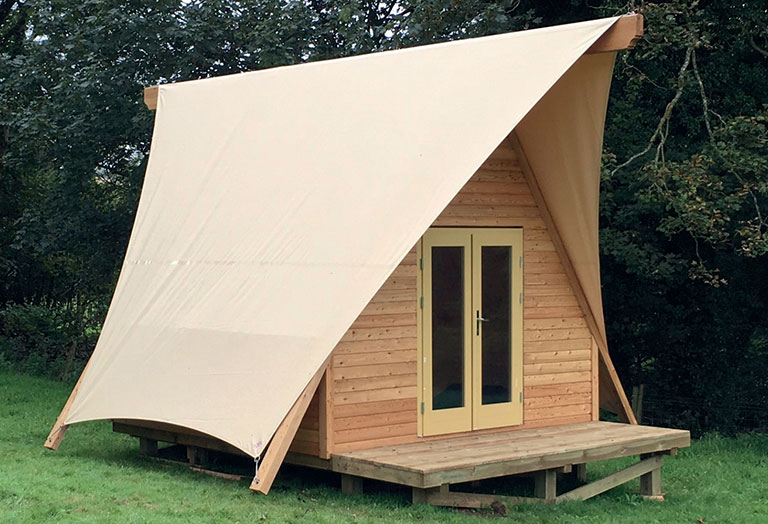Mobile Home 09 – Three bedroom
Mobile Home 6.80m x 20m (without terrace/decking)
Construction details
- 70mm thick solid timber wall
- 100mm void for 80mm celotex insulation
- 19mm internal T&G timber cladding
- Internal separating walls 70mm
- Sidewall height 2200mm
- Ridge height 3000mm – about 13 degrees
- Eaves lateral and back 300mm
- Front canopy 800mm
- Floorboards 28mm, floorjoist 100mm for 80mm celotex insulation
- Twin roof 100mm void for 80mm celotex insulation
- Double glazed doors and windows 4-16-4, float, Low E, factory treated and painted, outward opening
- Safety glass fitted to double door
- 1 double externall door 1600mm x 2050mm
- 1 single externall door 960mm x 2050mm
- 10 internall single doors 860mm x 2050mm
- 4 double windows 1200mm x 1200mm
- 4 single windows 600mm x 1200mm
- 2 single windows 600mm x 600mm
Please contact us for a bespoke quotation for a mobile home
We build custom designed mobile homes that are perfect replacements for static caravans. By designing the building for your property the static caravan can be replaced with a long-lasting beautiful wooden structure whilst still using the existing planning permission.
Our mobile units are built in two sections, fully complying with mobile unit legislation. Inside the units feel warm and cosy due to the beautiful natural woods we use.
Because we design and build each unit individually we can exactly match the dimensions of your existing caravan, or change the size to maximise your available land.
When treated properly these buildings will last a lifetime.
All of our residential cabins can be constructed to comply with mobile unit legislation.
This short video explains our method of building caravans:
All of our mobile units are constructed on site, which makes them ideal for locations that are difficult to access with large vehicles. We offer a construction service within Cornwall, Devon and Somerset. For sites outside of this area we can offer a delivery only package – the cabin arrives flat packed on pallets, with the main timber pre-cut ready for assembly. These can be built by anybody with good carpentry experience.
On this page you will find a number of example floor plans, but note that all of our cabins are designed and built to order, so we can alter these plans or design you something from scratch.
Costs for our mobile units will vary with size and your choice of materials, but start from approximately £30,000 for a one bedroom cabin. These costs exclude groundworks, electrics and plumbing and fittings and fixtures.
For further information please contact us, or visit our sister company website North Coast Log Cabins.
Related products
-
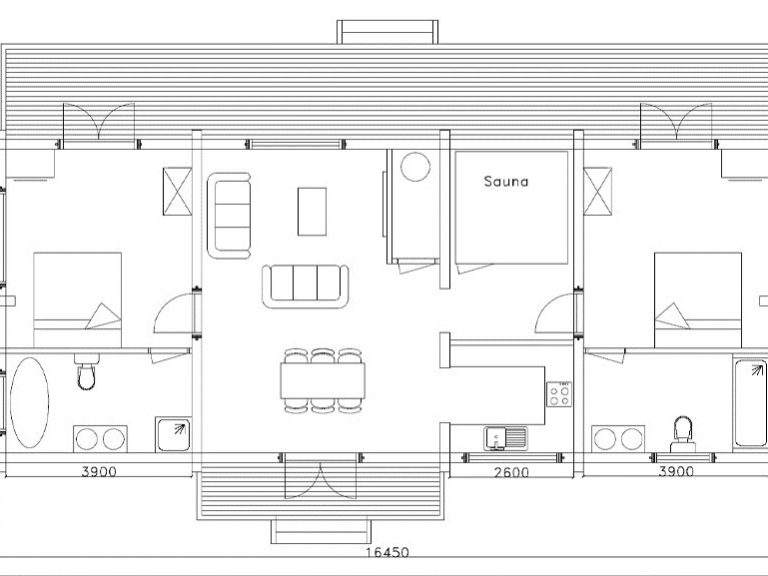 Read more
Read moreMobile Home 07 – Two bedroom
Mobile Home 6.80m x 16.45m (without terrace/decking)
-
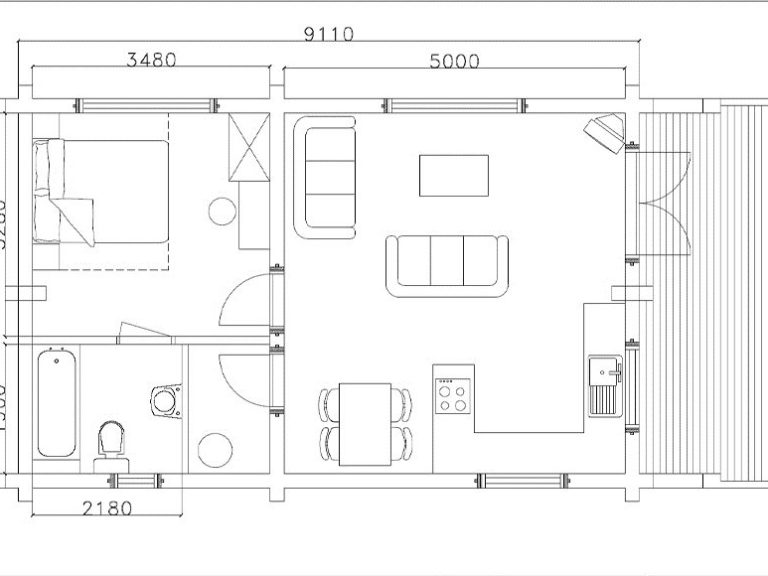 Read more
Read moreMobile Home 02 – One bedroom
Mobile Home 5.71m x 9.11m (without terrace/decking)
-
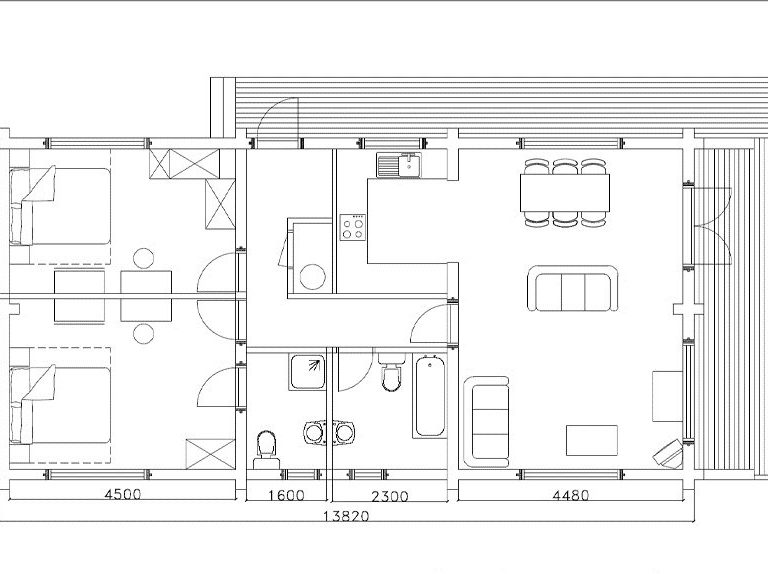 Read more
Read moreMobile Home 06 – Two bedroom
Mobile Home 6.80m x 13.82m (without terrace/decking)
-
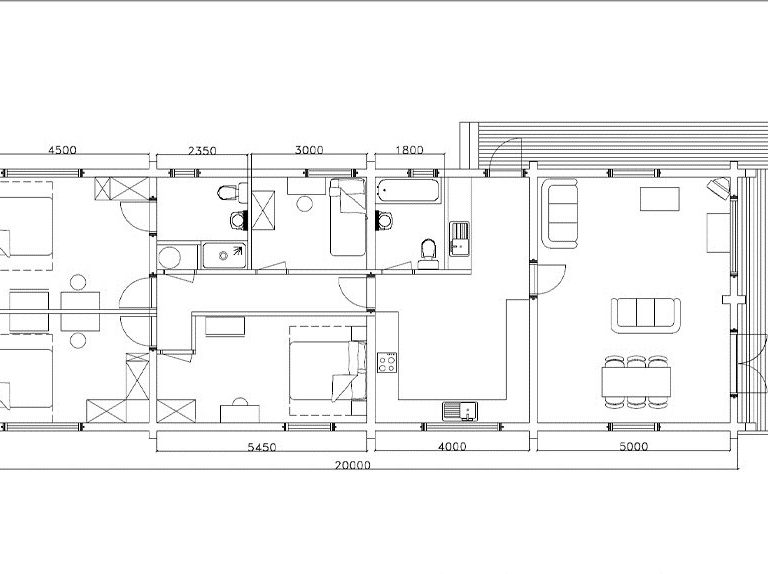 Read more
Read moreMobile Home 10 – Four bedroom
Mobile Home 6.80m x 20m (without terrace/decking)

